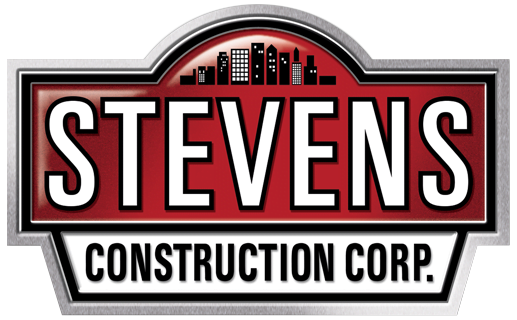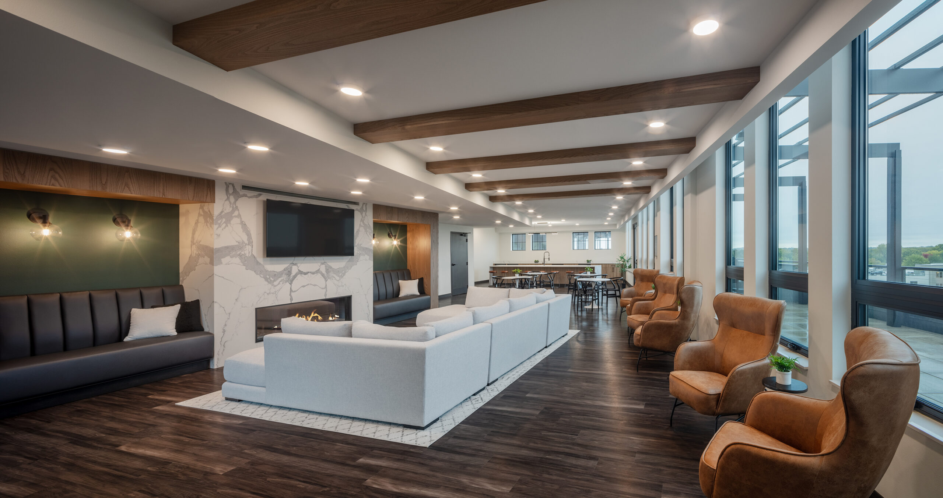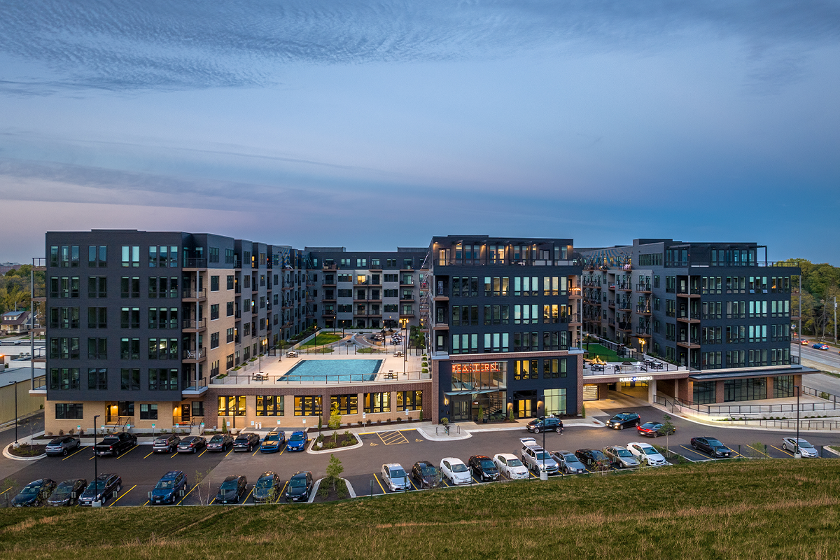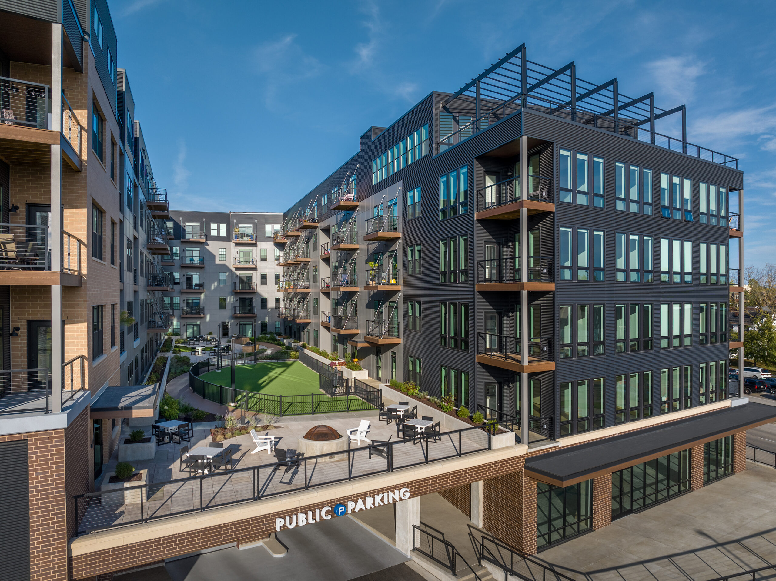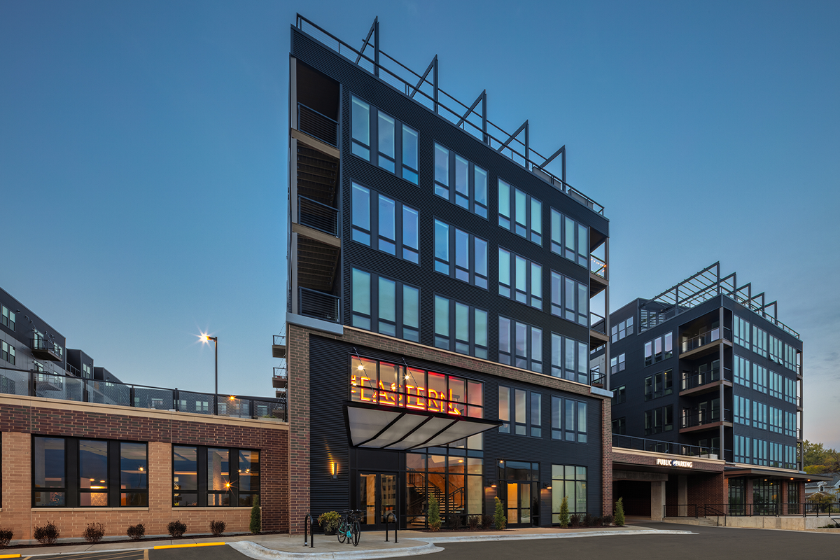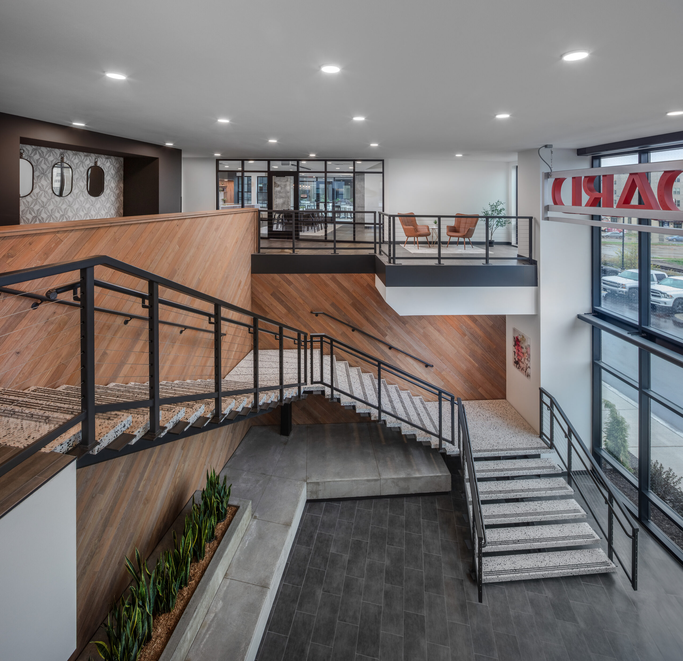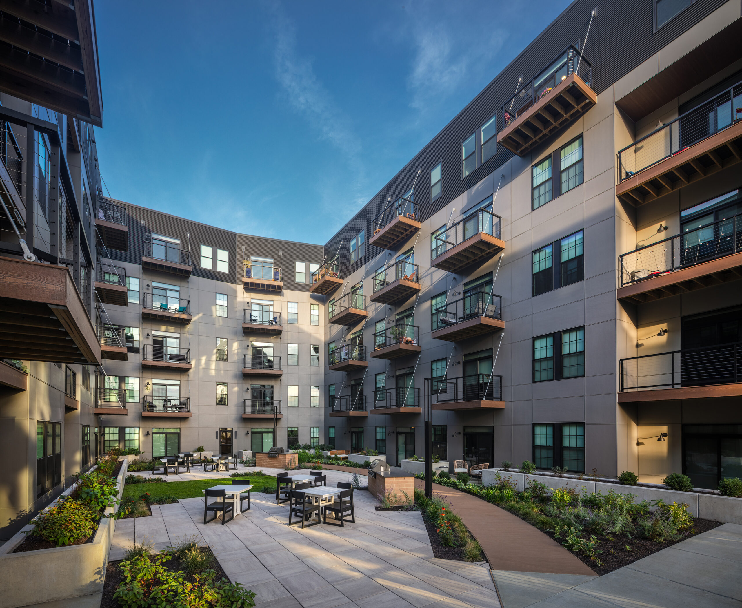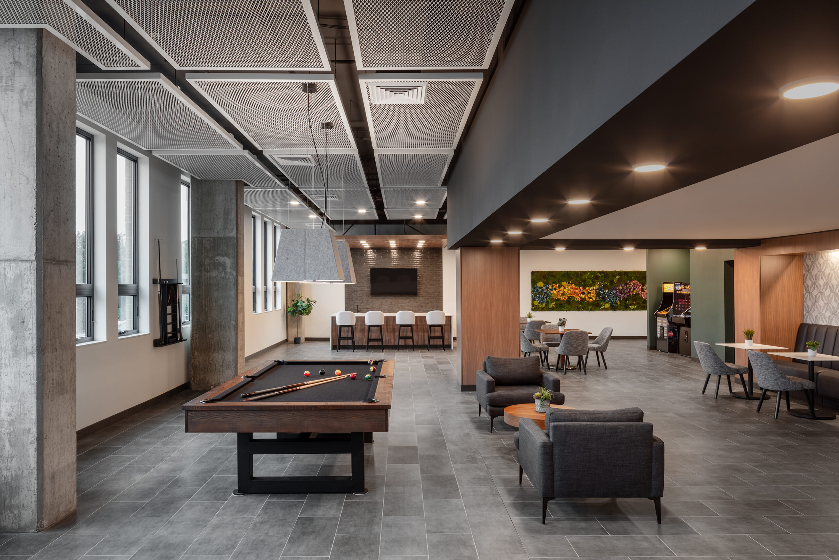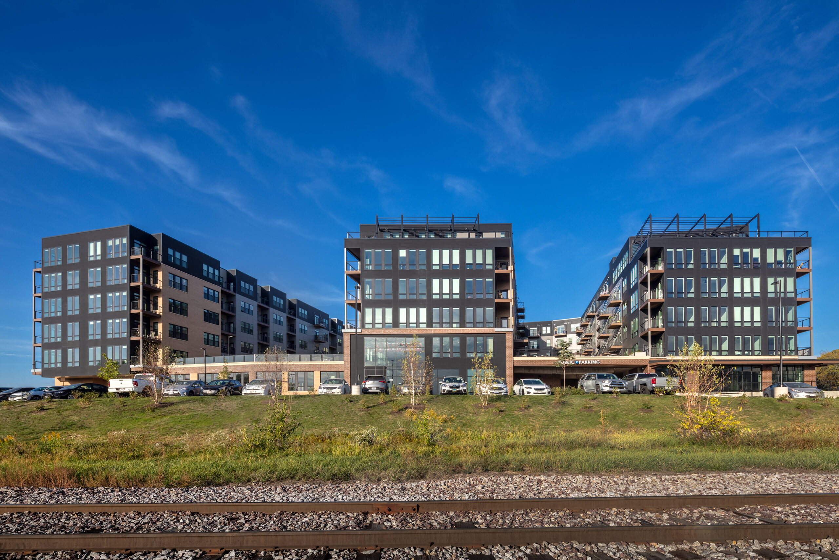The Eastern (formerly The Standard)
289
units
449,793
square footage
20
months
Galway Companies, Inc.
owner
Madison, WI
location
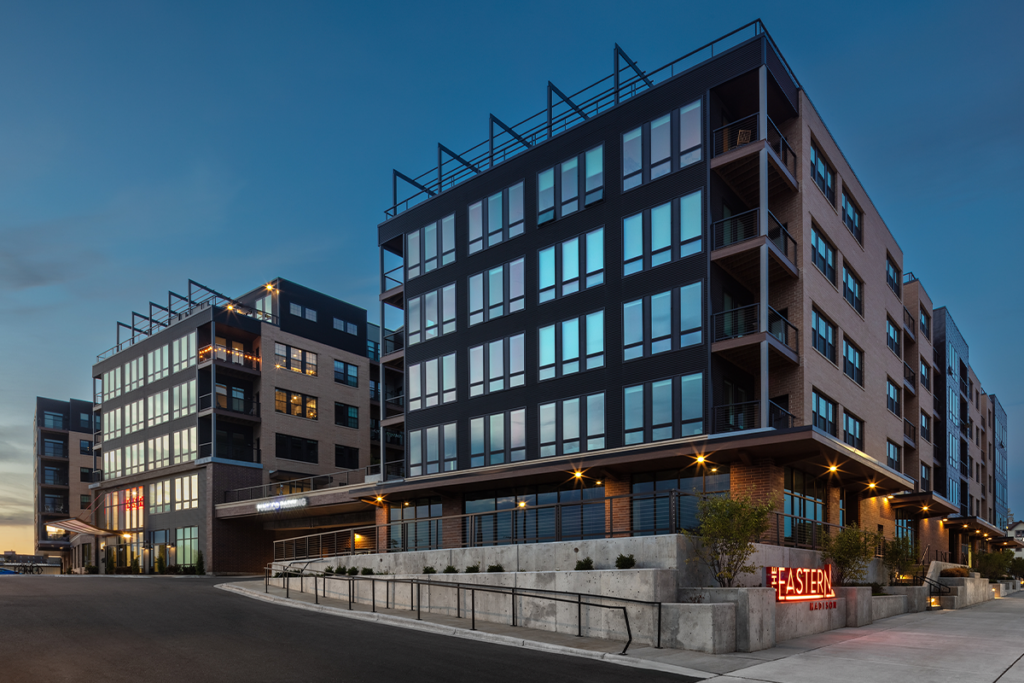
The Eastern is a luxury, mixed-use building located on the up-and-coming East Washington Avenue corridor. The immense 449,793 square foot building features 289 residential units within three wings of apartments and four connected townhomes. Also featured within the building are 15,015 square feet of commercial space anchored by a Starbucks, a popular local restaurant and bar. There are also two levels of underground tenant and public parking.
The amenities are rich and unique. There are two, second-level courtyards that include a large pool and an enclosed dog run. There are several community spaces with kitchens, wet bars and lounging areas, as well as a fully equipped fitness room, yoga room, climbing wall and theater room. The top-floor clubhouse provides direct access to a roof-top terrace area.
The Eastern is the latest addition to the East Washington Avenue corridor ongoing facelift. It is strategically located near the Yahara River, bike paths, Burr Jones Park, and the future home of the Madison Public Market.
Awards
ABC-WI – Projects of Distinction – Gold Award
The Daily Reporter’s Top Projects of 2023 Honoree
